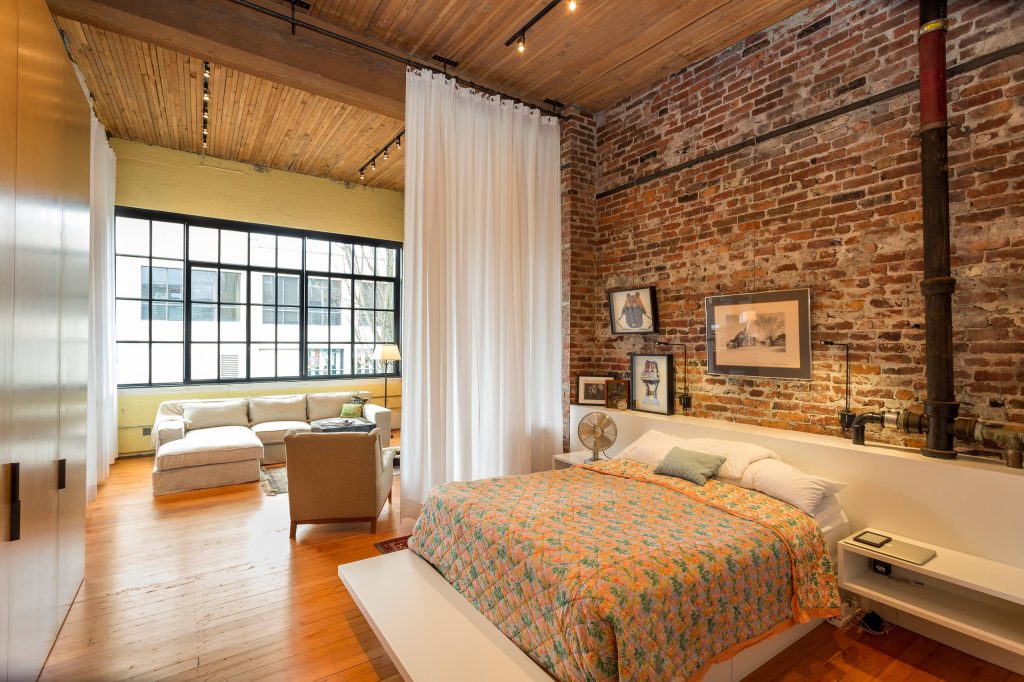Creating more room at home doesn’t always mean moving or building outward. Sometimes, the space you need is already there—just waiting to be transformed. Unused lofts and attics often have the potential to become functional, stylish additions to a home. Whether you dream of a new bedroom, office, or creative studio, the right approach can bring that vision to life. With thoughtful planning and quality craftsmanship, a loft space can offer comfort and long-term value. It’s about making the most of what already exists and giving it purpose. If you’re considering an upgrade, explore the points below to help shape your ideas.
Enhancing Daily Living With a Purposeful Layout
The best living spaces serve a clear function. When converting a loft, choosing the right purpose helps guide layout, lighting, and design decisions. Some homeowners create guest suites, while others build home offices or playrooms. What matters most is that the space meets real, everyday needs. A well-planned design maximises the area available while ensuring a natural flow within the home. Small details, like where windows are placed or how storage is integrated, make a big impact.
Making the Most of Natural Light
Light transforms a room, making it feel larger, more open, and more welcoming. Lofts often have great potential for natural light, especially with the addition of skylights or dormer windows. These features not only brighten the space but also add character and charm. Proper placement ensures that light reaches key areas throughout the day. Pairing natural light with layered artificial lighting brings balance and function, especially during evenings or winter. This combination enhances comfort and usability all year round.
Choosing Materials That Work With the Space
Every loft has its quirks—sloped ceilings, angled walls, or unique structural elements. The materials chosen should reflect the space’s practical and aesthetic needs. Lightweight flooring, clever insulation, and compact fittings help maintain structural integrity while enhancing comfort. Neutral palettes and smart textures can make the space feel cohesive and modern without overwhelming its size. Selecting the right materials also contributes to durability and energy efficiency.
Blending New With Existing Design
A converted loft should feel like a natural part of the home—not a separate or disconnected area. Aligning design choices with the rest of the house creates a seamless experience from floor to floor. This includes continuing colour schemes, matching finishes, and complementing architectural details. When done well, the transition between old and new becomes invisible. The result is a space that feels like it was always meant to be there, both in look and feel.
Adding Long-Term Value to the Home
Investing in a well-designed loft conversion not only adds living space but can also increase property value. It’s one of the most effective ways to expand a home without extending the footprint. A thoughtful design appeals to both current needs and future buyers. From families needing an extra bedroom to remote workers seeking dedicated office space, flexibility is a key advantage. With proper planning and execution, the investment return can be personal and financial.
For homeowners looking to enhance their property meaningfully, Taylor’d Loft Conversions offers inspiration for transforming unused attic space into something extraordinary.

